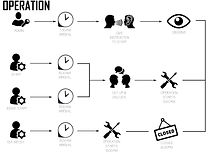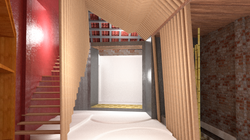
PROJECT 3 :
ARTIST IN RESIDENCE (A.I.R)
TASK 1

First task, I need to make a space programming on the interior space to indicate what will happen in my space and to show how the circulation work in the space.
TASK 2


For the second task, I need to plan the package and operation that are going to happen in my space. I'd chosen wood working as my main project because palanquin is mainly built by wood and bamboo. Moreover, operation is how the employees work in a time frame from open till closed.
CRIT TO FINAL



I need to prepare a lot of drawings to make sure the board looks perfect fit. In between, I have to produce drawings such as rendered furniture layout plan, facade, sections, axonometric projection, development drawings,

TRIAL & ERROR
PROGRESS
 |  |  |  |
|---|---|---|---|
 |  |  |  |
 |  |  |  |
 |  |  |  |
 |  |  |  |
 |  |  |  |
 |  |
MODEL MAKING

FINAL BOARD PRESENTAION


As a conclusion, I did learn a lot throughout this whole semester. Observing and analyzing the object is important to produce a great design. For project 2, I use the keywords derived from Palanquin and took the opportunity to make it interesting. I'm not really good at time managing and not meeting the timeline as it was set but though I manage to settle everything before deadlines. For finals, I took the design and keyword from project 2 and developed it into staircase design as my major design.






















